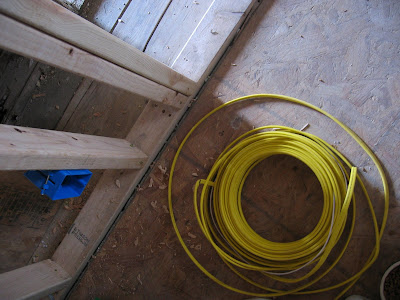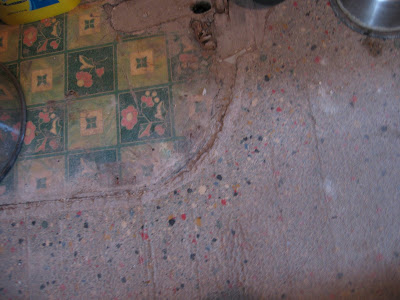

Well, summer's officially over. We did manage to sneak out for one weekend on our anniversary, to Yellowstone Park. I had forgotten about those buffalo traffic jams. Good thing this guy was around to remind us.
We have also managed to make a fair amount of progress on the house, mostly on the second floor. We have not managed, however, to accomplish anything vaguely photogenic.
A list will have to suffice:
We finished tearing out all of the wood flooring upstairs, layed down new sub-flooring, and Josh sealed up the perimeter so construction dust wouldn't seep down to the main floor. We have pulled nails and cleaned up a big pile of the salvaged wood floor we are going to reuse (see the photo above.) The still-to-do pile is much larger though, it pratically fills our backyard shed.
We tore every last wall and ceiling down on the second floor, with the help of one extremely kind Kyle. It was a job Josh and I had been dreading, involving mountains of mineral wool insulation, an angry skin rash, dust, dirt, abandoned bee hives, and quite a bit of sweat. Also, an upstairs only accessible by ladder and an air mattress on the floor in the living room. There is basically nothing left of the original floor plan, and best of all, no more demolition parties.
Once the ceiling was opened up we discovered pretty extensive damage to the exterior brick up in the attic. Moisture problems had been eating away at them, and some entire bricks had turned to dust. After consulting with a local mason, Josh tore out the remaining damaged areas and replaced them with new.
We have air conditioning - we had the coil put in when we had our new furnace installed a couple of years ago, but have finally bitten the bullet and bought the unit since the model we needed was going to be discontinued. We used it about two times before fall came.
We have a new roof and for the first time ever - Insulation! We've gone upscale in these parts.
Now we are framing up the walls for three bedrooms, a bathroom, and a small library area at the top of the stairs. And rehashing and re-scheming floor plan detail we designed more than two years ago, including the library and bathroom layouts.
We'll be adding a new "first" around here in the coming weeks: heat on the second floor. Maybe this winter I won't have to put a hat and scarf on before I go to bed.
Up next will be electrical and then sheet rock. I'm looking forward to some finished spaces around here.

































